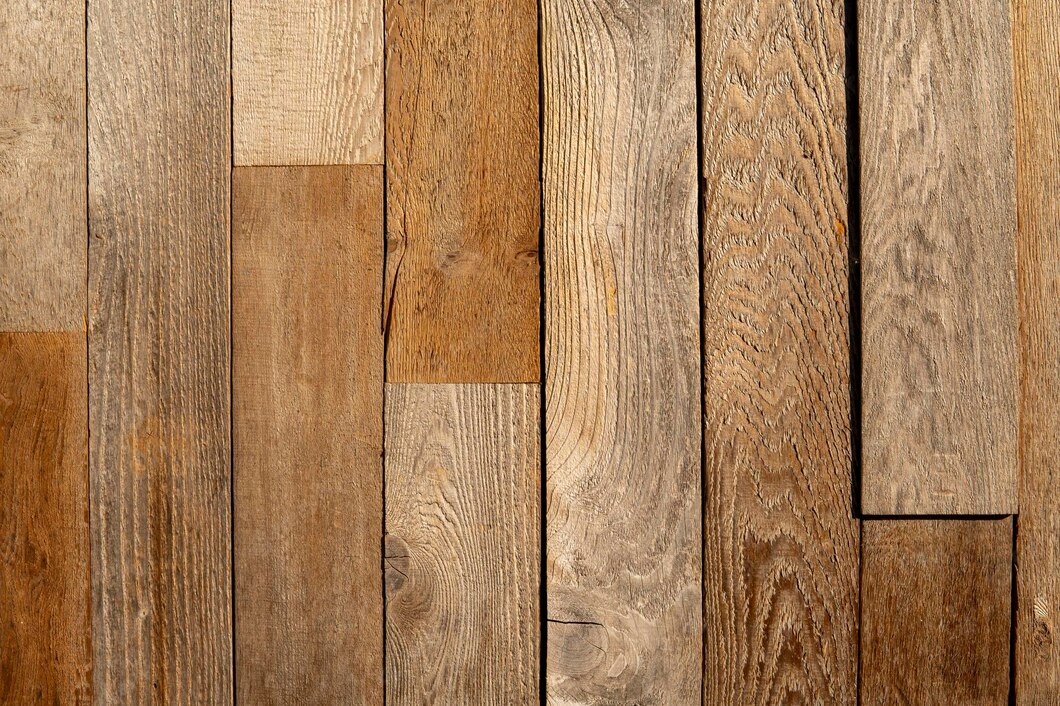Many of our ancestors lived simple lives in small cabins, whether in America, Sweden, Canada, or Finland. They typically had the bare necessities when it comes to worldly goods. They could be happy in these meager circumstances but had tough lives nonetheless. Pioneers built these labor-intensive homes by hand and had to live with their drawbacks.
The pioneers were generally cold in the winter and hot in the summer. They looked forward to the spring and fall seasons to be more comfortable in their cabins. The roofing sometimes leaked in heavy rains and the chinking needed repair more often than today’s chinking. There were no indoor toilets and most people had to carry water from a spring or creek to the cabin or use a well. Today’s log siding homes are far from early hand-hewn log cabins.
How Pioneer Log Cabins Were Built
Pioneer log homes were very labor-intensive and usually built during the warmer months. The lot had to be prepared and a crude foundation put into place. If the home was built in the woods, trees had to be felled and their stumps removed.
Next, enough trees were felled with axes or saws to make the walls, roof structure, floors, roofing, and door and window openings. Early log cabins were made with hand-hewn square logs and in later years with round logs. The bark was removed and the logs were hewn into shape with notches at the ends for joints.
Most cabin owners depended on family and friends to build their cabins. In some cases, one man did all the work if the cabin was small or there was no one to help. The burden has been eased for today’s log cabin builders because most of the materials are milled in factories.
Size Makes a Difference in Log Siding Homes
Typical pioneer log cabins were small 12’x16’ structures with only one room. The owners could gain a little more room by building a sleeping loft for the children but that was about all they could afford. This smaller size limited what could be housed in them, such as furniture, bedrooms, kitchen necessities, and the fireplace size.
Cabins seemed even smaller as the family size grew, and there was little, if any, privacy for the father and mother. Today, log siding homes can be built for about the same cost as conventional homes of the same size. Homeowners can enjoy more bedrooms, baths, a larger kitchen, den or great room, and storage space. Our ancestors would be more than amazed when comparing their log cabins to today’s log homes. Learn more about the historical development of log cabins in America.
Today’s Log Siding Homes Are Safer Than Our Pioneers’ Cabins
One of the hazards that log cabin owners feared the most was their homes catching on fire. Most of them were not maintained well and the wood walls and roofing would dry out. This meant they were more susceptible to catching on fire. Most cabins only had one fireplace to minimize this threat. They let the fire go out or die down at bedtime to further minimize fires.
Pioneer cabins’ doors and windows were not as secure as today’s and intruders could enter more easily. Floors could easily develop splinters that cause pain when stepped on. Extra heavy snows could damage the roofing and cause leaks. Today’s log homes eliminate or greatly reduce these issues.
Log Siding Homes Can Be Climate Controlled
We have already mentioned that old log cabins got too hot or cold compared to our modern standards. Log siding homes can be comfortable year-round with these conveniences:
- The best insulation can be installed in the walls, attic, and under the house
- The latest heating, cooling, and ventilation systems can be installed
- Heat pumps and ceiling fans make heating and cooling more efficient
- High-efficiency windows and doors help reduce energy bills
- Large windows can let more sunlight in during the winter to help provide heat
You can discover other ways to make your log home more comfortable by consulting with a contractor and conducting more research.
Log Siding Homes Require Minimal Maintenance
Anyone who lives in a log siding cabin today enjoys an air-tight home that is comfortable year-round. Our ancestors had to search for chinking material for placing between logs to prevent air leaks. Some of it would crack or fall out with weather changes.
Old cabins would settle with age causing cracks in joints and uneven floors. Little was done in the way of sealing or staining the exterior of the logs. Insects and moisture would cause problems in some cabins. Today’s construction methods, building materials, and maintenance techniques are superior and eliminate many hours of work over the years.

