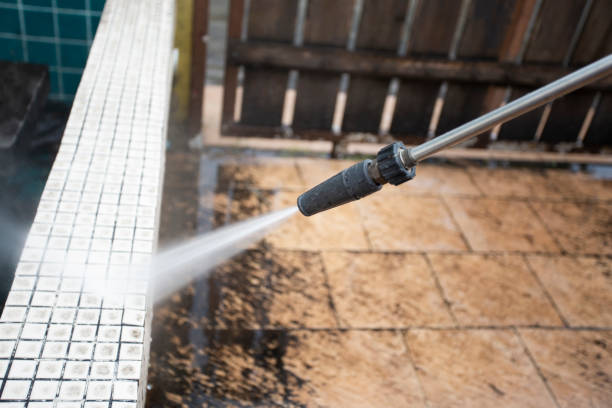Building a concrete driveway is an effective way to prevent soil erosion in your lawn and also allowing a more stable grip for your car in any weather. Driveway also gives a great looking outdoors for your house and if maintained well is a great solution for you. Most engineering constructions at your home will need the prior approval of the plan from the local assessing body. Ensure that you have the plan sanctioned. Once that is done start by assessing the nature of the soil of your lawn with the help of a soil expert Also remove any grass of other plants etc. which may be in the area. In some places the soil is loose like in the desert areas where the heavy concrete driveway will not be able to settle down. You will need to remove the soil and replace that with a firm based materials and the make the construction.
For colder temperatures ensure that the soil
Is mixed with gravel and other stones are properly crushed so as not to allow the same to expand when the water freezes. That could spell doom for your driveway as it will have gaping cracks. Once the soil is taken care of, start working on the planned design by marking the layout of the plan using metal or wooden boards or stakes. Ensure to maintain the driveway width sufficiently to allow your car or truck to move freely without any problems. Around 8-10 feet is enough for domestic driveways. When trying to construct the driveway there could be certain utilities like gas, electricity or water that may be directly under the planned area. Ensure that they are either alternatively placed or you have taken it in to account before you begin the work.
After the form of the driveway has been placed,
Next comes the material to ensure that the thickness is going to be an optimum uniform throughout. A driveway should be around 4-6 inches in uniform thickness. Some people may also consider using reinforced steel bars to strengthen the entire driveway. You can use one depending upon your need. The final task is the laying of the local concrete pumping services. The laying truck has to be positioned in such a way that it can easily lay down the concrete without any problems. If the position is not suitable or if there are any obstructions then use a concrete pumping machine. You can get that when you employ a contractor to do the job. They will pour the concrete and complete the finishing work.
How to Form Odd Shaped Concrete Structures for Your Landscape
Ever wonder how they made those odd shaped concrete buildings or curves or triangle shapes? It is not a secret and your imagination is about the only limiting factor. Money of course helps for purchasing materials but in many cases used lumber or plywood will do just fine. Be inventive. A cardboard tube from the inside of a carpet roll when cut in half makes a great sluice or slide form for a fountain or stream. The wood reels left over from an electric cable roll make a great inside form for a circle for a doughnut shaped form. All these things are free for the asking. There are also specialty materials available such as a product called “wiggle board” which can be flexed to achieve nice smooth curves to the faces of the finished concrete. Take a walk through your local big box store with the thought of finding things that can be used to form concrete. You will be amazed at what you find. Empty pails laid sideways in a wall form make perfect port holes or round window openings. Square, round, triangular or just about any shape you can imagine can be found. You can always make your own shapes as well. Let’s take a look at how to form a curved wall.
Starting out with a plate on the floor to create
The wall shape you want is your first step. You cannot bend a two by four of course so you use a larger piece of lumber and cut the shape (or part of it) from that. If the curve fits on a two by six, lay out the curve and cut it out with a saber saw. If the curve is longer than your board or more than what can fit on a two by six, use a two by eight and so on. Once all the floor pieces are cut, make a duplicate set which will be the top plate of your form work. Lay the pieces out in place and fasten them to footing or floor. The curved wall is now much easier to build. Using standard two by four lumbers, place them as close together as possible along the floor plate to create a curved wall.
Install your top plate.
Using one quarter inch thick Luann plywood and starting at one end of your form affix the plywood to the studs and then gently bend the plywood around the wall. You may want to coat the plywood with form oil prior to installing it and although this makes the installation a bit messy, it softens the plywood and makes it even easier to bend. Fasten the plywood to every two by four. This adds strength to your form work and keeps the plywood in place as it dries out. Once the face form is complete you can complete the backside of the form and pour your concrete.

